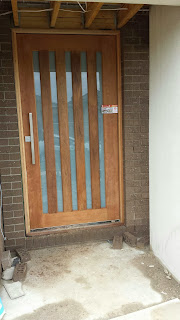September 14- 25
Nothing much has happened other than all doors been installed including our front door and bifold doors.
Wish we had selected deco 3D door for all downstairs. Cause the study door is looking good. Hope the standard door doesn't look too bad.
25 th September received the fix stage invoice. Waiting for our SS to arrange for a meeting to check the few things before we settle our invoice. Informed him on Wednesday and still no respons
Front door INFWS 5VG
Thursday, September 26, 2013
Sunday, September 15, 2013
week 10 - 11. August 31 - September 13th
WEEK 10
We met our new SS to discuss about the window infill's and height differences. He just said everything is as per plan that's it. brickworks completed and that scaffolding will be removed in couple of days. We asked him to set up a meeting with a manger asap. we want this sorted before the scaffolding comes off. Was supposed to arrange it the following week. No surprise didn't receive any information regarding a meet but did receive the lock up invoice. We contacted our new B.C to let her know about the issue we have and that we wanted it sorted or at least to meet with a construction manager before we settle. she didn't know the issues were pending.
We were told instead of the white infill they will match it to the door window.
Is the infill normal has anyone had any issues with it?
Monday the façade was rendered. Cant wait to see it with the colours.
ceiling architraves done.
only manage to get pictures of the kitchen. but love love how the laundry bench top and cupboards look. At the colour appointment we wanted to go for the kitchen with it too that's "laminex brescia" but our colour consultant said it might be too much lines and look too out there cause we have lots of cupboards.
Island bench front is oyster grey. back blackened linewood.
WEEK 10
We met our new SS to discuss about the window infill's and height differences. He just said everything is as per plan that's it. brickworks completed and that scaffolding will be removed in couple of days. We asked him to set up a meeting with a manger asap. we want this sorted before the scaffolding comes off. Was supposed to arrange it the following week. No surprise didn't receive any information regarding a meet but did receive the lock up invoice. We contacted our new B.C to let her know about the issue we have and that we wanted it sorted or at least to meet with a construction manager before we settle. she didn't know the issues were pending.
We were told instead of the white infill they will match it to the door window.
Is the infill normal has anyone had any issues with it?
Monday the façade was rendered. Cant wait to see it with the colours.
ceiling architraves done.
End of the week scaffolding removed and work on garage roof and alfresco commenced. Not happy that the scaffolding came off before the window issue fully sorted. but happy to see the house for the first time without all the steel pieces blocking the view. We did have couple of broken tiles which hubby was able to check before the scaffolding was removed.
The cleaning or acid wash does make a big difference. very happy with how it looks. although was hoping for a more greyish like the sample.
Went to check on the house on Saturday. Door was open so peeped to have a look inside. yay staircase has been installed at least half of it. Cant wait to see what exactly it will look like as its suppose to be open from under step 11 onwards.
WEEK 11
Stairs completed. and kitchen, laundry and toilet cupboards installed.
still no bi-fold. but they have blocked that entrance with timber pieces.
only manage to get pictures of the kitchen. but love love how the laundry bench top and cupboards look. At the colour appointment we wanted to go for the kitchen with it too that's "laminex brescia" but our colour consultant said it might be too much lines and look too out there cause we have lots of cupboards.
Island bench front is oyster grey. back blackened linewood.
was under the impression the fixed window and the cupboards will get centred but apparently they haven't centred the cupboard to the window separately they have done it with the oven tower cupboards. and we missed it too. Three smaller Oyster grey cupboards either sides of the range-hood would have looked perfect.
when we realised that we had missed it was dreading how it would look. but it seems pretty good so happy with it.
Subscribe to:
Comments (Atom)










